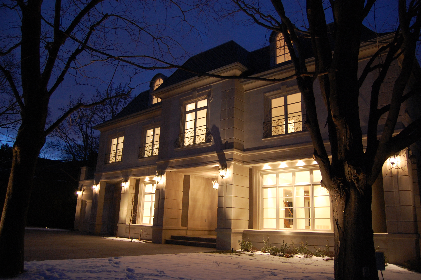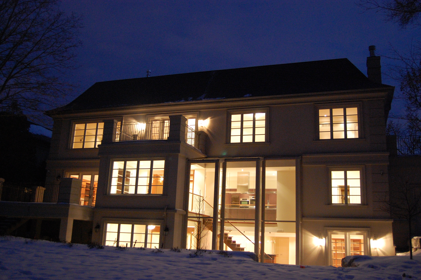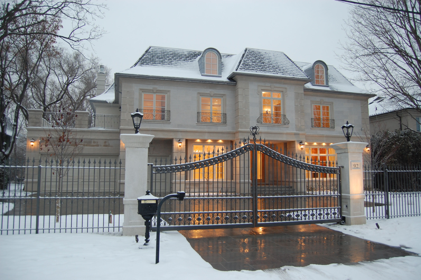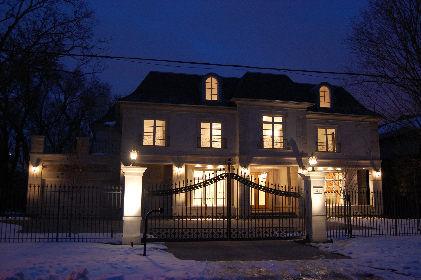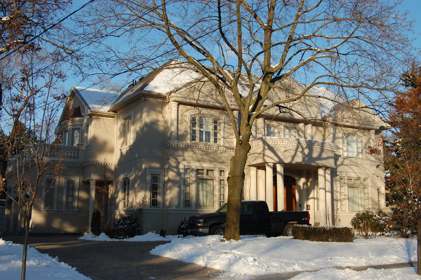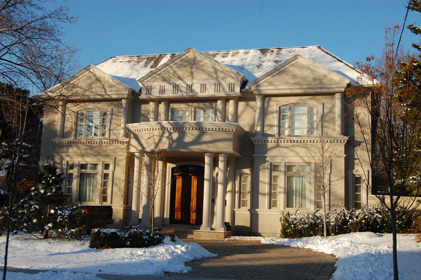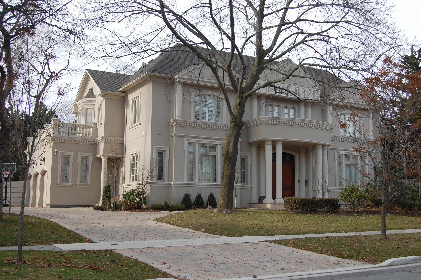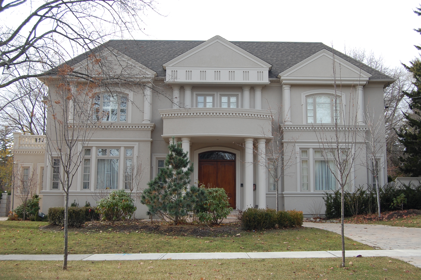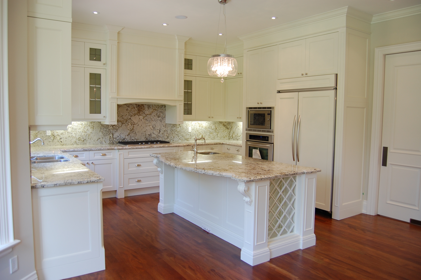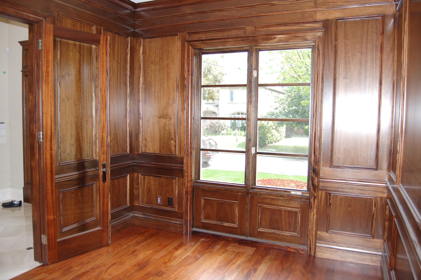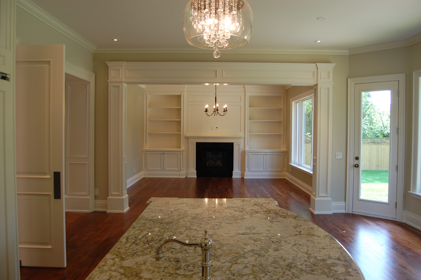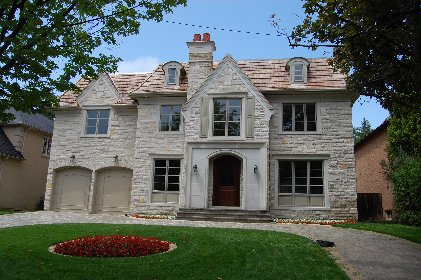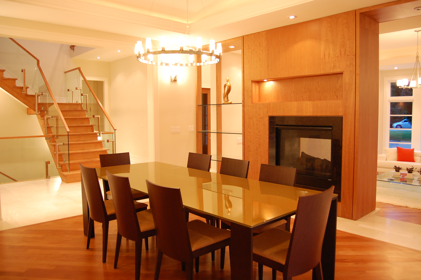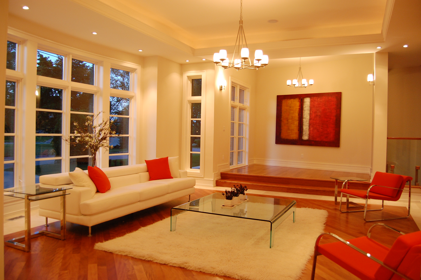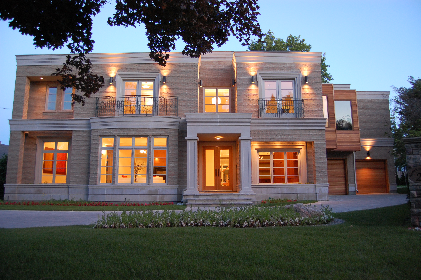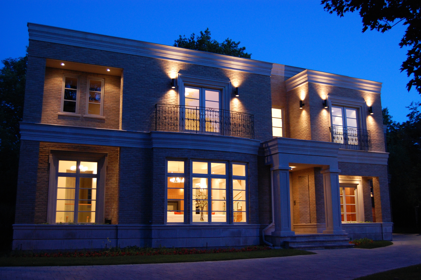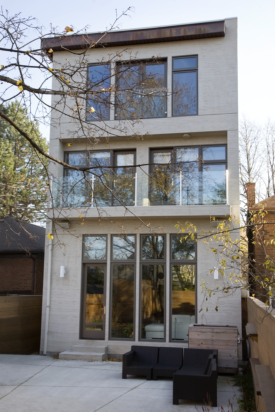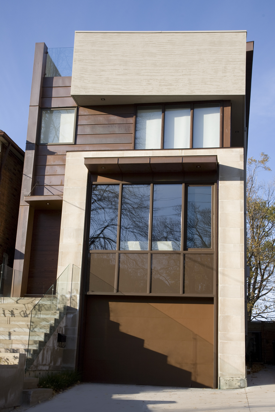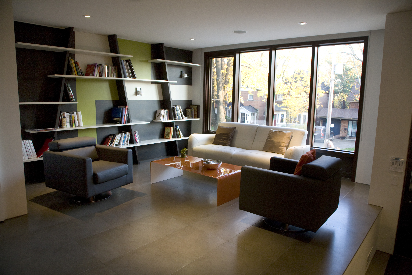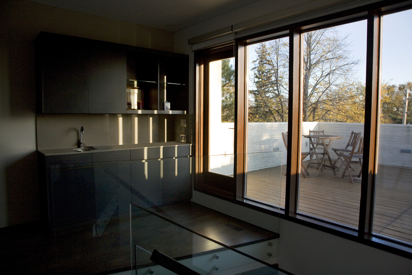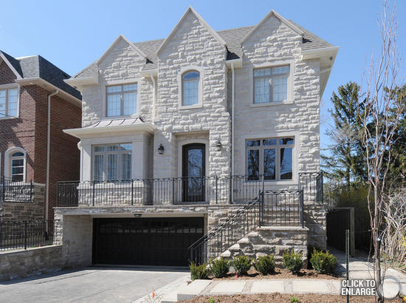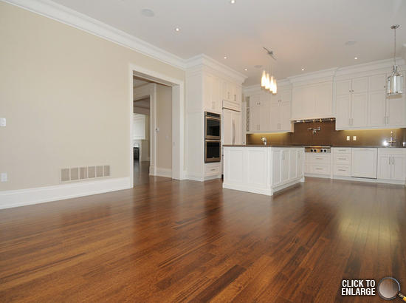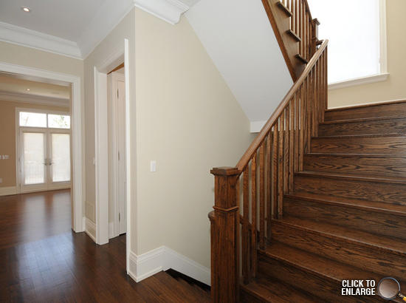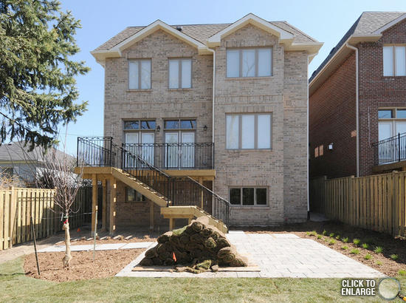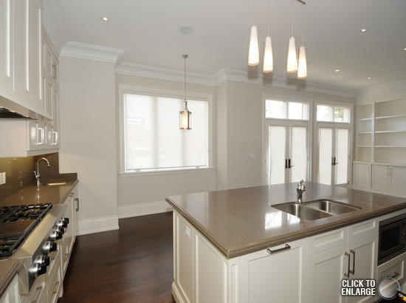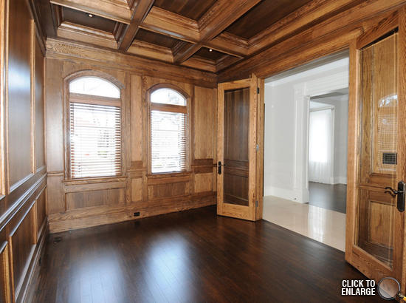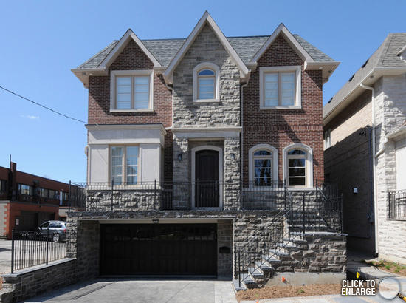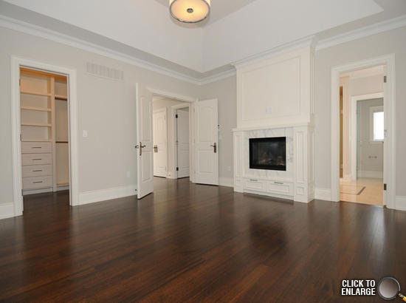- JARVIS MANSIONS
- 92 Old Colony Rd
- Earlscourt Condominium
- 3686 Townhomes
- Bayview Ridge Gate
- 707 Lofts
- 1609 - King Plus Condos
- 10 Dewbourne
- 10 Sandfield
- 101 Rykert Cres
- 154 Munro
- 17 Lynwood
- 196 Lord Seaton
- 235 Forest Hill
- 240 Hillsdale Ave
- 288 Dawlish
- 29 Vernham
- 3256 Barchester
- 416 Roselawn Ave
- 42 Meadowcliff Drive
- 47 Heathcote
- 74 Helena
- 744 Woburn
- 748 Woburn
- 77 Denham
- King Plus Condos
- Port Carling Cottage 9
COMING SOON
Project Name:
92 Old Colony Rd
Type:
Residential
Owner:
Pegah Construction
Contract Type:
Prime Contractor
Gross Floor:
5000+ sq. ft.
Location:
92 Old Colony Rd. North York
Date Completed:
2008
Architect:
-------
Value:
-------
Description:
1474 St. Clair Ave West - Coming Soon!


Project Name:
707 Lofts
Type:
Development of 5-storey condo
Owner:
Enirox Group Inc.
Contract Type:
Construction Management
Gross Floor:
-------
Location:
707 Dovercourt Road, Toronto, ON
Date Completed:
November 2014
Architect:
Tact Design Inc.
Value:
$15 Million
Description:
Loft-inspired condominium residence with 5 stories, 77 units. Complexity wise the site was tight with a narrow laneway in the back on a busy street with a heritage church to the South. Demolition, Shoring, and excavation works were complicated as one of the existing building was a funeral home, although not heritage. The laneway to the east had to be maintained while construction was ongoing as it was accessed from one side only for the parking of the neighboring residents who had to pass along our site.
Project Name:
King Plus Condos
Type:
Development of 16-storey condo
Owner:
Plus Development Group Corp
Contract Type:
Construction Management
Gross Floor:
156,700 sq. ft.
Location:
251 King Street East, Toronto, ON
Date Completed:
September 2016
Architect:
KFA Architects and Planners
Value:
$28 Million
Description:
Construction consists of an 18-Storey residential with 132 units (plus ground floor retail with 7 units) with an above-grade gross construction area of approximately 129,700 sq.ft. Four levels of below-grade parking, 57 parking units with a gross constructed area of approximately 27,000 sq.ft.
Part of the work included shoring at the property line and adjacent to 10 storey existing building as well as high traffic area on a corner of the site two heritage walls were saved by shoring them from outside using timber A-frame structure. The below-grade shoring included mainly caissons 2 & 3 rows of tiebacks on each wall and some walers. Shoring heights were approximately 12 m and reached bedrock at the bottom. To access the parking levels below P1, car freight elevators were installed.



Project Name:
10 Sandfield
Type:
Residential
Owner:
Pegah Construction
Contract Type:
Prime Contractor
Gross Floor:
5000+ sq. ft.
Location:
10 Sandfield. North York
Date Completed:
2009
Architect:
-------
Value:
-------
Description:

Project Name:
101 Rykert Cres
Type:
Design
Owner:
-----
Contract Type:
Prime Contractor
Gross Floor:
-------
Location:
Toronto
Date Completed:
2012
Architect:
Petroff
Value:
----
Description:
---

Project Name:
154 Munro
Type:
custom house
Owner:
Private
Contract Type:
Prime Contractor
Gross Floor:
-------
Location:
Toronto
Date Completed:
2012
Architect:
-----
Value:
----
Description:
---

Project Name:
17 Lynwood
Type:
Construction
Owner:
-----
Contract Type:
-----
Gross Floor:
-------
Location:
Toronto
Date Completed:
2015
Architect:
----
Value:
----
Description:
---
Project Name:
196 Lord Seaton
Type:
Residential
Owner:
Pegah Construction
Contract Type:
Prime Contractor
Gross Floor:
5000+ sq. ft.
Location:
196 Lord Seaton, North York
Date Completed:
2014
Architect:
-------
Value:
-------
Description:

COMING SOON
COMING SOON
Project Name:
29 Vernham
Type:
Residential
Owner:
Pegah Construction
Contract Type:
Prime Contractor
Gross Floor:
5000+ sq. ft.
Location:
29 Vernham, North York
Date Completed:
2014
Architect:
-------
Value:
-------
Description:

Project Name:
416 Roselawn Ave
Type:
Residential
Owner:
Pegah Construction
Contract Type:
Prime Contractor
Gross Floor:
3000 sq. ft.
Location:
416 Roselawn Ave. Toronto
Date Completed:
2016
Architect:
-------
Value:
-------
Description:

Project Name:
42 Meadowcliff Drive
Type:
Custom house
Owner:
Private
Contract Type:
Private
Gross Floor:
-------
Location:
Toronto
Date Completed:
2012
Architect:
Value:
----
Description:
---

Project Name:
47 Heathcote
Type:
Custom House
Owner:
Private
Contract Type:
Private
Gross Floor:
6,055
Location:
Toronto
Date Completed:
2011
Architect:
Ali Shakeri
Value:
----
Description:
---
COMING SOON
Project Name:
744 Woburn
Type:
Residential
Owner:
Pegah Construction
Contract Type:
---
Gross Floor:
3500 sq.ft.
Location:
744 Woburn Ave, North York
Date Completed:
2014
Architect:
-------
Value:
$2,990,000
Description:
----
Project Name:
748 Woburn
Type:
Residential
Owner:
Pegah Construction
Contract Type:
Prime Contractor
Gross Floor:
3500 sq. ft.
Location:
748 Woburn, North York
Date Completed:
2014
Architect:
-------
Value:
$2,575,000
Description:
Project Name:
77 Denham
Type:
Residential
Owner:
Pegah Construction
Contract Type:
Prime Contractor
Gross Floor:
5000+ sq. ft.
Location:
77 Denham Dr, Richmond Hill
Date Completed:
2016
Architect:
-------
Value:
-------
Description:
.
