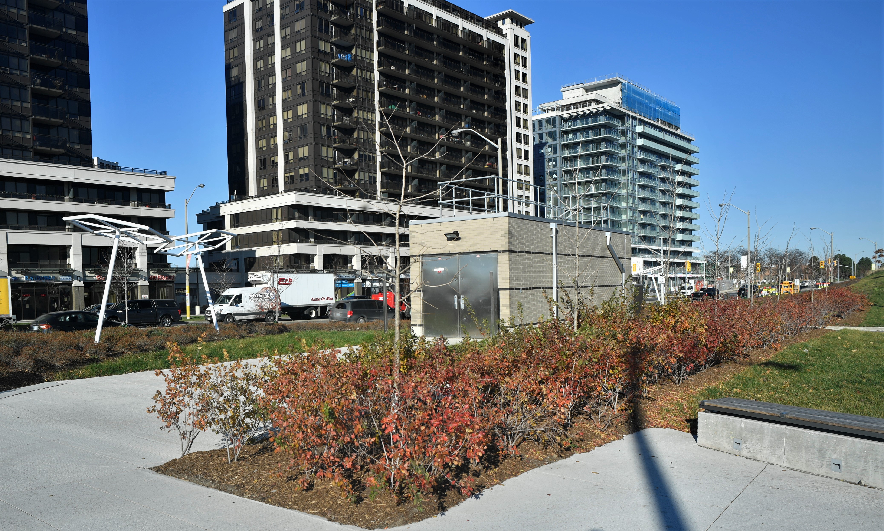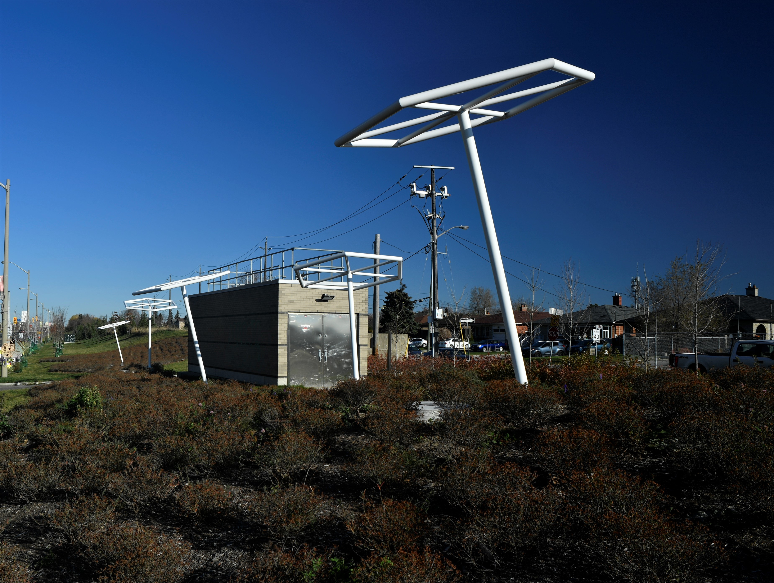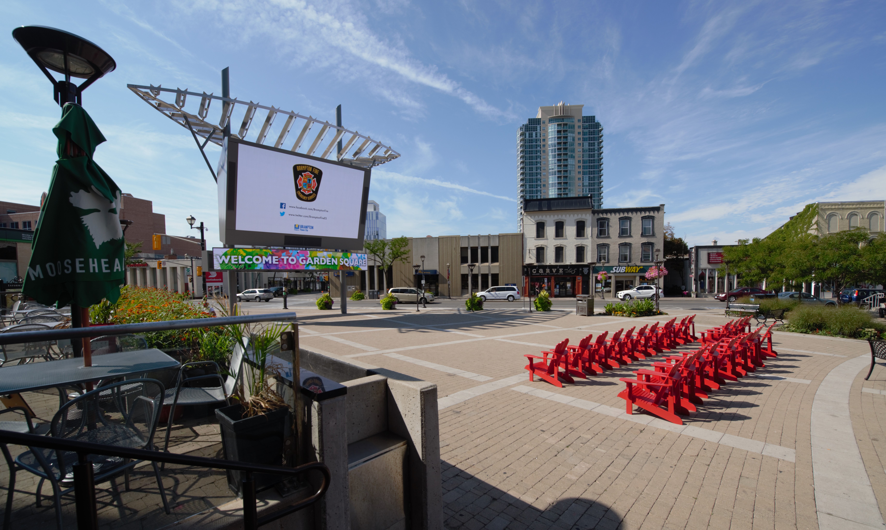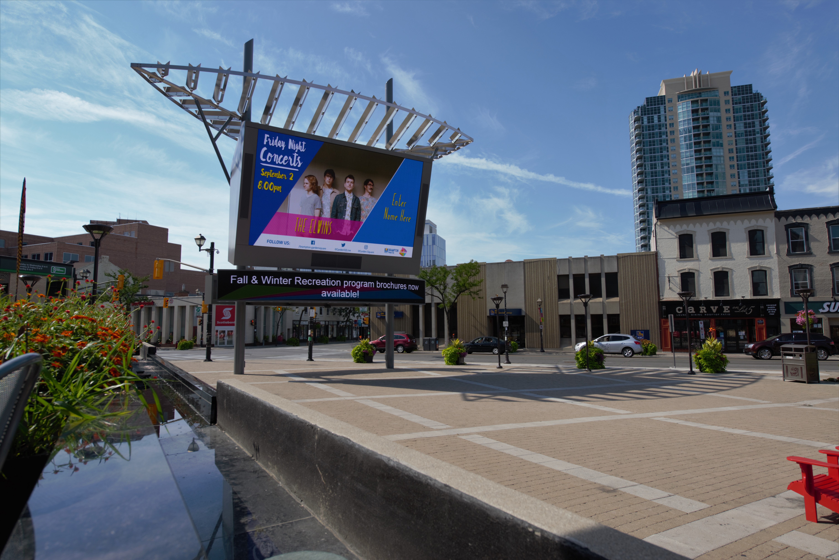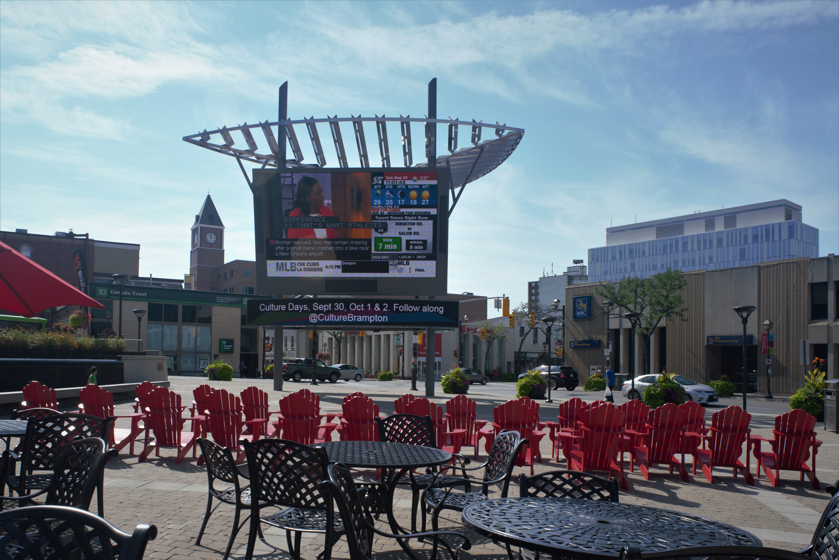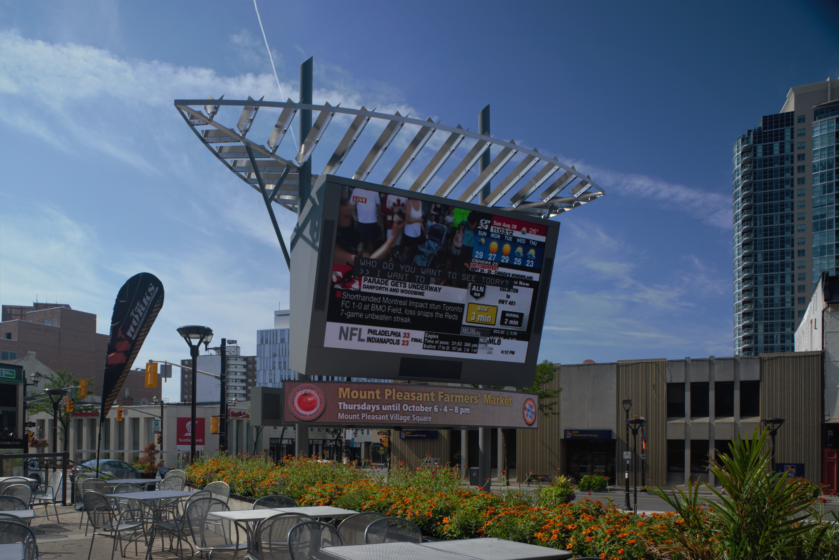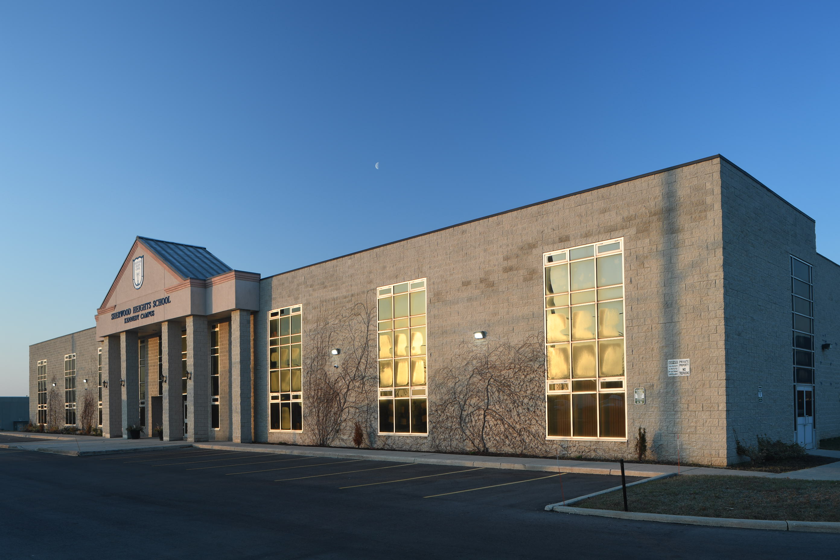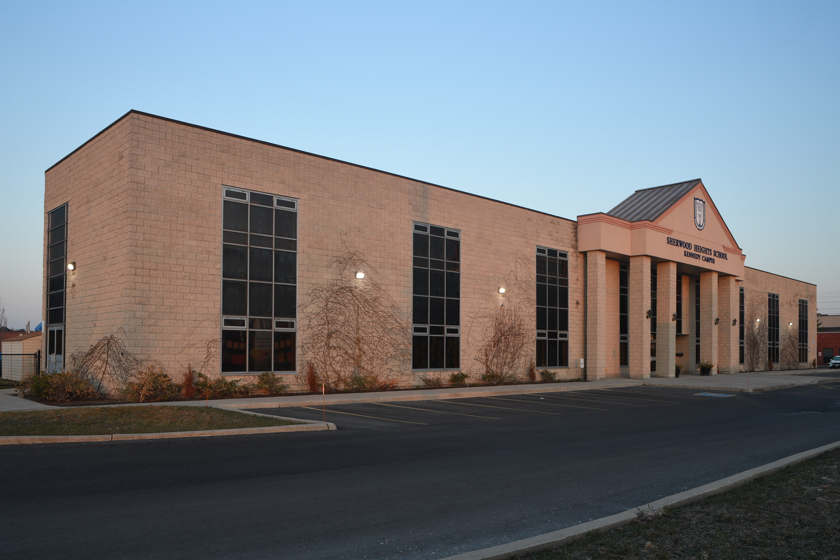- Salt Storage
- 1312 - Pre-Engineered Storage Building
- 1407 - Highland Creek Treatment Plant
- 1710 - EMS Multifunction Station – 1300 Wilson Avenue
- 1808 - Fewster Community Recycling Centre
- 1908 - TTC Allen-Sheppard
- 1909 - TTC Leslie Barns
- 1911 - Warehouse Renovation
- 220 Duncan Mills Road
- Garden Square
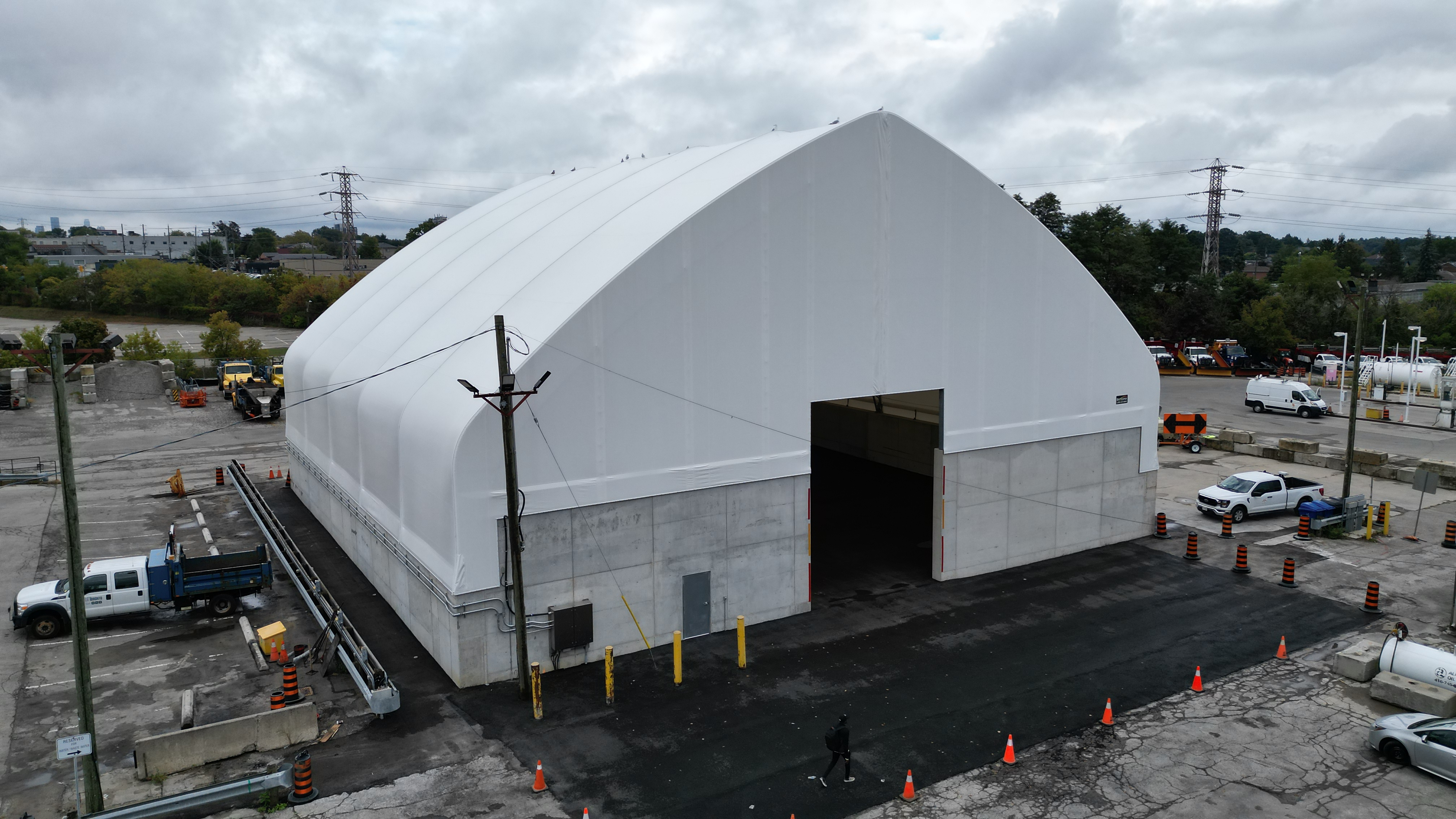
Project Name:
Salt Storage
Type:
Construction
Owner:
City of Toronto
Contract Type:
Prime Contractor
Gross Floor Area:
11840.3sqft
Location:
Toronto
Date Completed:
2024
Architect:
HDR
Value:
2,769,488
Description:
---
 ×
×Project Name:
Pre-Engineered Storage Building
Type:
New Buildings
Owner:
City of Toronto
Contract Type:
Prime Contractor
Gross Floor:
-------
Location:
7 Leslie Street and 1401 Castlefield Road, Toronto, ON
Date Completed:
December 2013
Architect:
Eugene Kuan Architect
Interiors:
-------
Value:
$1.1 Million
Description:
Demolished and removed existing steel storage buildings, foundations at both locations. Supply and install pre-engineered steel storage building from VP Buildings at both locations complete with new foundations, slabs on grade. Pegah also assisted the Consultant by applying for a permit for demolition and new building.
×Project Name:
Highland Creek Treatment Plant
Type:
New Construction and Rehabilitation of North Workshop
Owner:
City of Toronto
Contract Type:
Prime Contractor
Gross Floor:
219000 m3
Location:
51 Beechgrove Drive, Scarborough, ON
Date Completed:
Phase I January 2014
Phase II June 2014Architect:
Unit A Architecture
Value:
$4.9 Million
Description:
The City of Toronto Highland Creek Treatment Plant is a 15.250 hectares fenced campus composed of (50) buildings. The facility is operated 24 hours a day, 7 days a week. Pegah was contracted to perform a 2 phase project which included the construction of a 12,000 sq.ft New North Workshop facility in phase one and with the restoration of the Old Workshop under phase two after the successful relocation of staff. Some of the features of the new Building included: Extension and tie in of the service tunnel, and all associated, electrical, mechanical, communication, life, and safety. Exterior aluminum panels along with a translucent wall system for superior transmission of natural light. Radiant piping throughout with a complete welding shop which includes a Jib-crane. The work area is designed with an open concept, complete with 2 ton overhead monorail crane which has direct access to the service tunnel. Other features include new washrooms, offices, lunchroom making it complete and facility.
 ×
×Project Name:
EMS Multifunction Station
Type:
New Construction
Owner:
City of Toronto
Contract Type:
Prime Contractor
Gross Floor:
29,500 sq. ft.
Location:
1300 Wilson Avenue, Toronto, ON
Date Completed:
October 2017
Architect:
Thomas Brown Architects
Value:
$10.6 Million
Description:
The Toronto first EMS Multifunction Station at 1300 Wilson Ave., west of Keele Street and Humber River Hospital, is designed to accommodate up to 25 ambulances, their respective paramedic crews, and support services of the North-West District Office of Toronto Paramedic Services. It is the largest ambulance station ever built in the City of Toronto. The New EMS Multi-Function Station is an approximately 22,000 sq. ft., 2 story building which facilitates offices, washrooms, showers, a kitchenette, a vehicle bay, classrooms & a fitness room
Project Name:
Fewster Community Recycling Centre
Type:
Construction of a Leaf and Yard Transfer Station
Owner:
Region of Peel - Infrastructure and Development | Waste Management
Contract Type:
Prime Contractor
Gross Floor:
------
Location:
1126 Fewster Drive, Mississauga, ON
Date Completed:
August 2018
Architect:
WSP
Value:
$2.2 Million
Description:
Fewster Community Recycling Centre Project consists of the construction of the new Leaf and Yard Waste Transfer Station Bunker, 40 Ft. in-bound Scale, and 80 Ft. out-bound weigh scales, new traffic control devices, program software, and CCTV cameras. There was also the construction of the underground encased concrete duct banks for the conduits and heavy-duty truck asphalt laneway. The Truck access laneway was constructed within an existing Hydro easement area within the property of the Fewster CRC. All work was followed as per requirements of the Hydro within the easement and for the area within 30m of Alectra utility easement. All necessary precautions were taken while working near the Hydro line.
Project Name:
TTC Allen-Sheppard
Type:
Landscaping and Electrical Work
Owner:
Toronto Transit Commission
Contract Type:
Prime Contractor
Gross Floor:
-------
Location:
Allen Rd. & Sheppard Ave., northeast corner
Date Completed:
August 2019
Architect:
-------
Value:
$830,000
Description:
Redevelopment of an existing grassed lot to provide a publicly accessible open space that features seating, decorative planting and a public art installation.
 ×
×Project Name:
TTC Leslie Barns
Type:
Ramp Modifications
Owner:
Toronto Transit Commission
Contract Type:
Prime Contractor
Gross Floor:
-------
Location:
1165 Lakeshore Blvd. East, Toronto, ON
Date Completed:
September 2019
Architect:
-------
Value:
$270,000
Description:
Work includes Leslie Barns Loading Ramp Modification to correct the slope of the loading ramp. Demolish and remove existing concrete stairs, railing, and concrete column curbs. Disconnecting and protecting existing wiring during the work. Un-installing existing vehicle restraint devices and storing for reinstallation. Construct new stairs and railings, paint stairs railing, bollards, and column curbs. New concrete on the floor with the installation of trench drains and embedded pipping. During work, we have to maintain operations access to existing entrances and facilities.
×Project Name:
Warehouse Renovation at 8270 Sheppard Ave E
Type:
Warehouse Renovation
Owner:
City of Toronto Facilities Management
Contract Type:
Prime Contractor
Gross Floor:
-------
Location:
Sheppard Ave East, Toronto, ON
Date Completed:
November 2019
Architect:
Infrastructure Interior Design
Value:
$837,000
Description:
The warehouse renovation project includes demolition of partitions and removal of two garage doors, providing additional windows and new doors, New lighting, HVAC and Interior finishes, New Universal washroom and barrier-free washroom, Supply and install new-bar ceiling systems with acoustical tiles and related support structure, new flooring, drywall, and millwork.
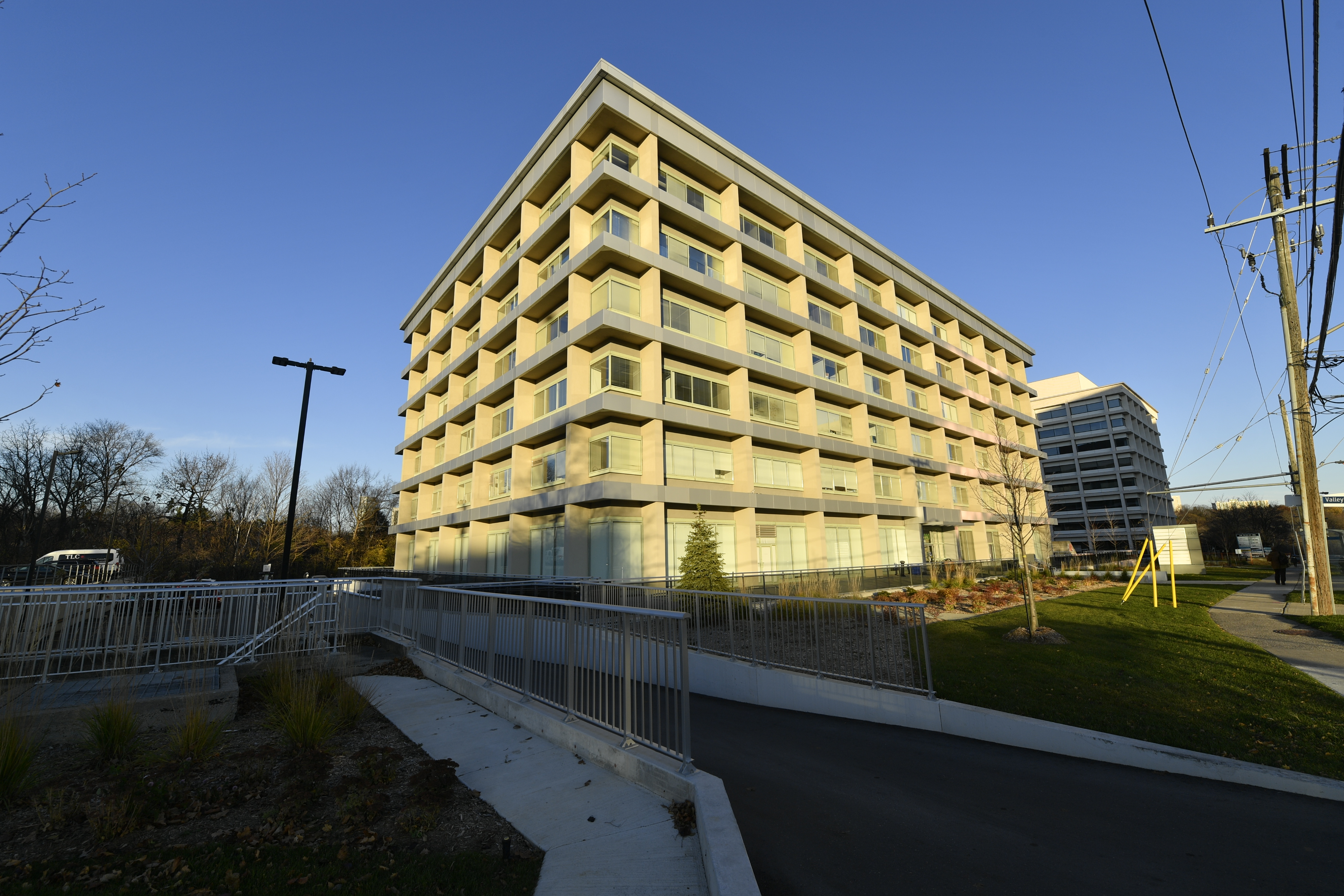 ×
×Project Name:
220 Duncan Mills Road
Type:
Faced Change/p>
Owner:
Mohamad Abhari
Contract Type:
Prime Contractor
Gross Floor:
-------
Location:
Toronto
Date Completed:
2012
Architect:
Petroff
Value:
329,290
Description:
---
Project Name:
Garden Square
Type:
jumbotron screen
Owner:
City of Brampton
Contract Type:
Lump-Sum
Gross Floor:
-------
Location:
2 Wellington St W, Brampton
Date Completed:
August 2016
Architect:
NAK Design Strategies
Value:
$1.245 Million
Description:
In 2015, Garden Square in Brampton underwent revitalization, featuring a 24’ x 14’ LED screen. This addition transformed the space into a dynamic hub for community events, cultural programs, and entertainment. Managed by NAK, the project aimed to create a versatile gathering space at the heart of downtown Brampton. Garden Square now hosts a range of events, including National Indigenous Peoples Day, Pride celebrations, and New Year’s Eve concerts, showcasing the city’s diversity and creativity.
- Sherwood Heights Private School
- 1210 - Matty Eckler Community Centre Facility Renovations
- 1311 - Canadian Martyrs Elementary School
- 1409 - St. Edmund Secondary School
- 1508 - Iona Catholic Secondary School
- 1508 - St. Agnes Elementary School
Project Name:
Sherwood Heights Private School
Type:
Private School
Owner:
Private
Contract Type:
CCDC 2
Gross Floor:
30000 sq. ft.
Location:
Mississauga
Date Completed:
2006
Architect:
A.Fazel Architect
Value:
-------
Description:
Private school 2 floors including a sports Gym
Project Name:
Matty Eckler Community Centre
Type:
Facility Renovations
Owner:
City of Toronto
Contract Type:
Prime Contractor
Gross Floor:
-------
Location:
953 Gerrard Street East, Toronto, ON
Date Completed:
October 2012
Architect:
AECOM
Value:
$1.7 Million
Description:
Interior renovations to allow for the installation of a new elevator. Replacement of interior ceiling finishes in the pool area. Replacement of exterior storefront glazing at ground level at the building entrance. Installation of the new vestibule. Upgrades to the existing HVAC system. Misc. electrical work related to power for mechanical equipment. Replacement of pool lighting systems.
 ×
×Project Name:
Canadian Martyrs Elementary School
Type:
Kindergarten addition and renovation
Owner:
Dufferin Peel Catholic District School Board
Contract Type:
Prime Contractor
Gross Floor:
22,800 sq. ft.
Location:
1185 Mississauga Valley Blvd., Mississauga, ON
Date Completed:
November 2013
Architect:
Hossack & Associates Architects
Value:
$1.2 Million
Description:
Two classroom additions at 2,800 sq. ft. and interior renovation for two additional classrooms at 2,500 sq. ft. Both areas of work were done simultaneously. Work included four new washrooms, new walls, windows, and new finishes. Exterior work included 17,500 sq. ft. of new asphalt, 160 feet of new retaining wall, and landscaping. Extra work for the relocation of water main, sodding, and grading, gas meter enclosures were done upon Clients request.
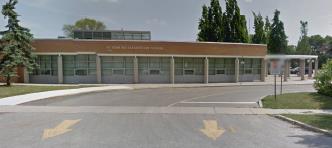 ×
×Project Name:
St. Edmund Secondary School
Type:
Alterations
Owner:
Dufferin Peel Catholic District School Board
Contract Type:
Prime Contractor
Gross Floor:
-------
Location:
1250 Melton Drive, Mississauga, ON
Date Completed:
September 2014
Architect:
Salterpilon Architecture
Value:
$1.1 Million
Description:
Interior alteration of two classrooms. It was completed in three months. Interior non-load-bearing masonry. Modification of electrical service and add light fixtures in the ceiling, change all curtain walls on both sides of the school, exchange of the radiator system, adding 2 sprinkler system extra. All associated electrical, mechanical, and site work. Restoring around the construction area. Interior Finishes – Flooring, drop ceilings, drywall, painted block wall partitions, chain link fence.
 ×
×Project Name:
Iona Catholic Secondary School
Type:
Cap Renewal
Owner:
Dufferin Peel Catholic District School Board
Contract Type:
Prime Contractor
Gross Floor:
-------
Location:
2170 S Sheridan Way, Mississauga, ON
Date Completed:
August 2015
Architect:
Stafford Haensli Architects
Value:
$1 Million
Description:
Interior renovations to two classrooms consisting of stage hardwood flooring and stairs replacement, building masonry concrete block walls with concrete platform area, curtain track modifications, new ductwork, and plumbing. Two existing air make-up units were replaced along with associated duct and louver work. Related interior finishes included flooring, millwork, drywall, LAP ceiling, and painting. Interior electrical, mechanical, and control upgrades to the two-story school building included replacement of building automation system, emergency lighting, exit lights, and terminal heating and package units throughout. Exterior electrical improvements were to replace wall packs and light poles.
 ×
×Project Name:
St. Agnes Elementary School
Type:
Cap Renewal
Owner:
Dufferin Peel Catholic District School Board
Contract Type:
Prime Contractor
Gross Floor:
-------
Location:
103 Richvale Dr S, Brampton, ON
Date Completed:
August 2015
Architect:
Stafford Haensli Architects
Value:
$600,000
Description:
Interior renovations to the two-story school building consisting of replacing carpet throughout school, and some flooring and wall tile replacement. Replacement of all interior lighting, all plumbing fixtures, all roof-mounted exhaust fans, and terminal heating and package units. Patching and restoring where required.
- Town of Spring water Fire station #2
- Toronto Fire Station 144
- Fire Station 323 - Renovation
- Fire Station 120 - Mississauga
- Paramedic Response Station 16 - Newmarket
- Paramedic Response Station 25 - Markham
- Fire Station 211 - Brampton
- Fire Station 212 - Brampton
- Fire Station 204 - Brampton
- Fire Station 132 - Toronto
- Fire Station 2 - Oakville
- Fire Station 3 - Burlington
Project Name:
Town of Spring water Fire station
Type:
New Construction
Owner:
Township of spring water
Contract Type:
Design Build
Gross Floor:
17000 sq. ft.
Location:
1132 Snowvalley Road, Barrie, ON
Date Completed:
Jan 2026
Architect:
Thomas Brown Architects
Value:
$9.25 Million
Description:
Ongoing Project




Project Name:
Toronto Fire Station 144
Type:
Construction
Owner:
City
Contract Type:
Prime Contractor
Gross Floor:
-------
Location:
125 Eglinton Ave
Date Completed:
2022
Architect:
Thomas Brown Architects
Value:
7,947,995
Description:
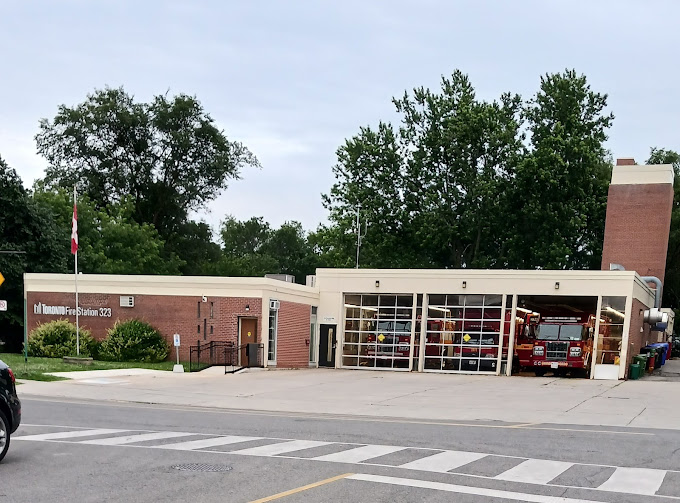
Project Name:
Toronto Fire Station 323
Type:
Renovation
Owner:
City of Toronto
Contract Type:
---
Gross Floor Area:
-------
Location:
153 Chatham Ave
Date Completed:
---
Architect:
IBI Group
Value:
7,498,389
Description:
----
×Project Name:
Mississauga Fire Station 120
Type:
New Construction
Owner:
City of Mississauga
Contract Type:
Prime Contractor
Gross Floor:
8,300 Square Feet
Location:
125 Eglinton Ave West, Mississauga, ON L5M 0P4
Date Completed:
October 2019
Architect:
Alaimo Architect
Value:
$5,5969,119.00
Description:
Construction of a new Fire Station with two truck vehicle bays, bunker gear room, workshop, kitchen, day room, exercise room, washrooms, Capitan offices, dormitories and utility rooms, Post disaster design including standby generator. All related site services, landscaping, mechanical, electrical and fire suppression.
 ×
×
Project Name:
Paramedic response station 16
Type:
New Building
Owner:
City
Contract Type:
Prime Contractor
Gross Floor Area:
675SQm
Location:
Newmarket
Date Completed:
2019
Architect:
Thomas Brown Architects
Value:
3,092,598
Description:
---
 ×
×Project Name:
Paramedic Response Station 25
Type:
New Build
Owner:
City
Contract Type:
Prime Contractor
Gross Floor Area:
5274.32Sqft
Location:
Markham
Date Completed:
---
Architect:
Thomas Brown Architects
Value:
3,332,185
Description:
---
×Project Name:
Fire Station 211 - Brampton
Type:
Construction
Owner:
City of Brampton
Contract Type:
Prime Contractor
Gross Floor:
-------
Location:
425 Chrysler Dr
Date Completed:
2012
Architect:
Petroff
Value:
5,199,283
Description:
×Project Name:
Fire Station 212 - Brampton
Type:
Construction
Owner:
City of Brampton
Contract Type:
Prime Contractor
Gross Floor:
-------
Location:
8220 Mississauga Rd
Date Completed:
2020
Architect:
Petroff
Value:
----
Description:
---
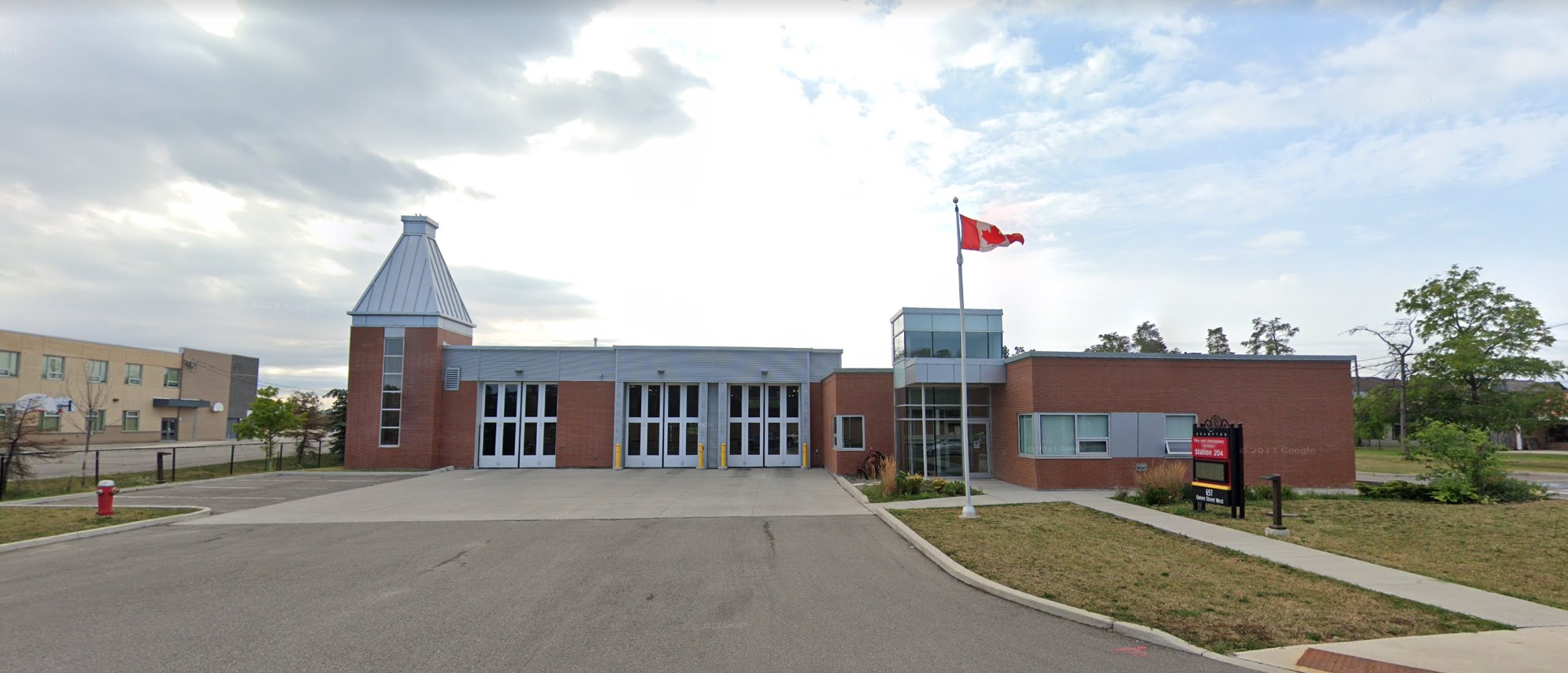
Project Name:
Fire Station 204 - Brampton
Type:
Renovation
Owner:
City of Brampton
Contract Type:
---
Gross Floor Area:
12,000 sf
Location:
Brampton
Date Completed:
---
Architect:
---
Value:
3,986,121
Description:
----
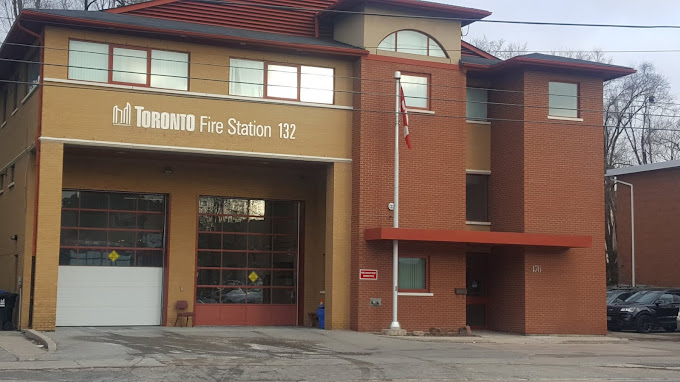
Project Name:
Toronto Fire Station 132
Type:
Construction
Owner:
City of toronto
Contract Type:
Prime Contractor
Gross Floor Area:
-------
Location:
476 Lawrence Ave W
Date Completed:
---
Architect:
---
Value:
----
Description:
----
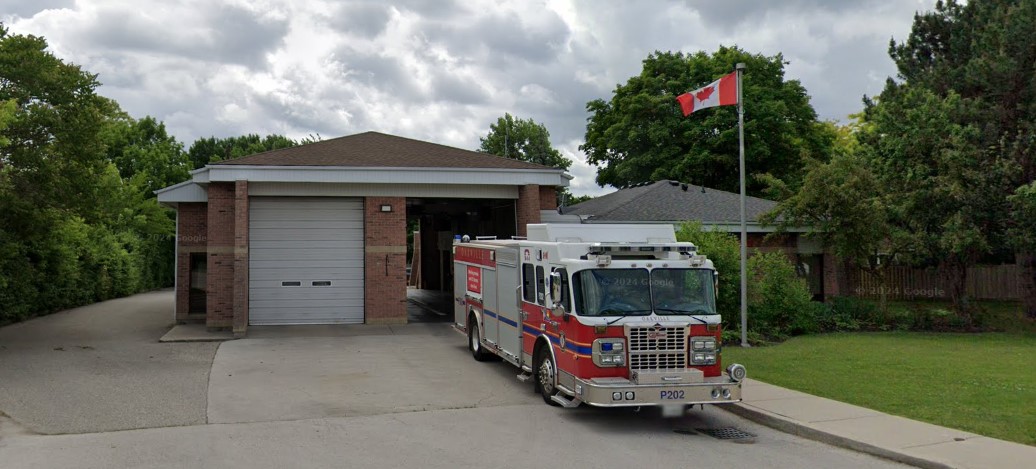
Project Name:
Oakville Fire Station 2
Type:
Renovation
Owner:
Town of Oakville
Contract Type:
---
Gross Floor Area:
-------
Location:
2264 Cornwall Rd
Date Completed:
---
Architect:
---
Value:
----
Description:
----
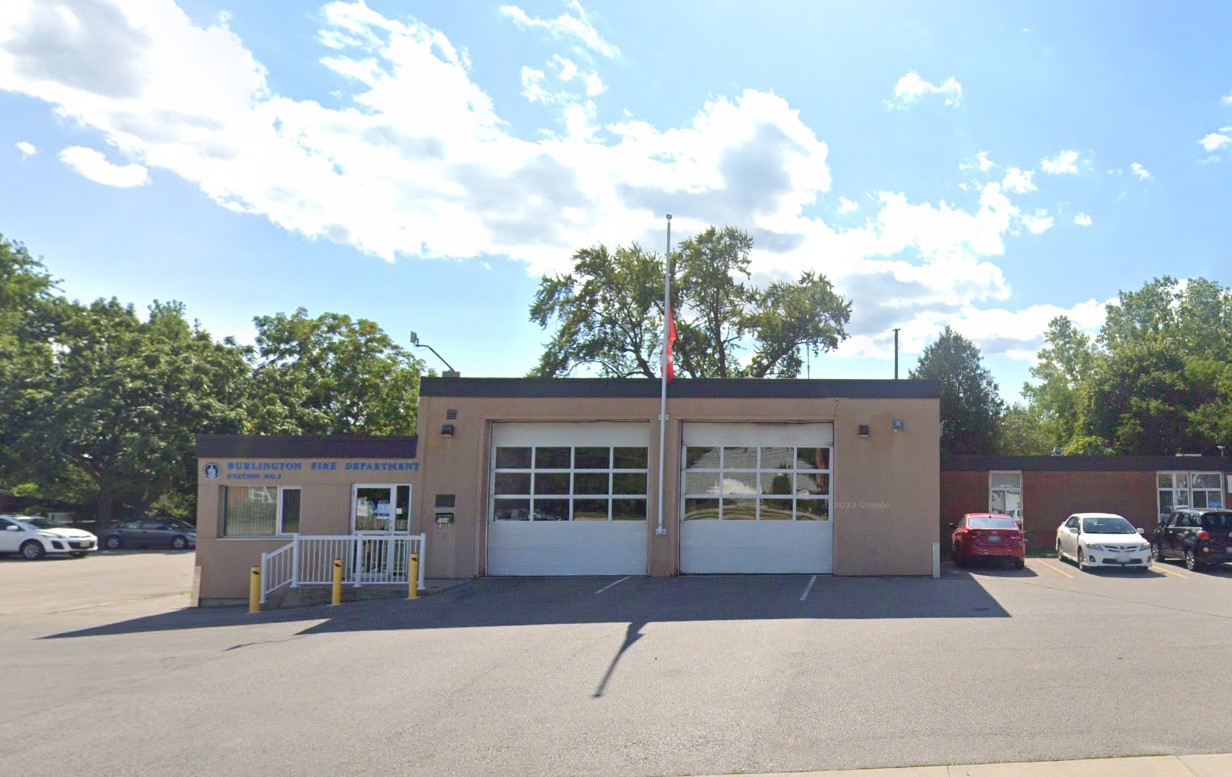
Project Name:
Burlington FIre Station
Type:
Cap Renewal
Owner:
Dufferin Peel Catholic District School Board
Contract Type:
Prime Contractor
Gross Floor:
-------
Location:
2170 S Sheridan Way, Mississauga, ON
Date Completed:
August 2015
Architect:
Stafford Haensli Architects
Value:
$1 Million
Description:
Interior renovations to two classrooms consisting of stage hardwood flooring and stairs replacement, building masonry concrete block walls with concrete platform area, curtain track modifications, new ductwork, and plumbing. Two existing air make-up units were replaced along with associated duct and louver work. Related interior finishes included flooring, millwork, drywall, LAP ceiling, and painting. Interior electrical, mechanical, and control upgrades to the two-story school building included replacement of building automation system, emergency lighting, exit lights, and terminal heating and package units throughout. Exterior electrical improvements were to replace wall packs and light poles.
- Glen Long Ice Rink
- Greenwood Artificial Ice Rink
- 1108 - Parya Trillium Foundation (Community Centre)
- Mitchel Field Community Centre
- Uppland Golf Club
- Queensway Field House
Project Name:
Glen long ICE Rink
Type:
Outdoor ICE Rink
Owner:
City of Toronto
Contract Type:
Lump Sum
Gross Floor Area:
20,000 sq. ft
Location:
Glen Long Ave
Date Completed:
2000
Architect:
CIMCO
Value:
$500K
Description:
---
×Project Name:
150 Greenwood Ave
Type:
Design
Owner:
City of Toronto
Contract Type:
Prime Contractor
Gross Floor:
-------
Location:
Toronto - East York
Date Completed:
2016
Architect:
----
Value:
3,392,500
Description:
---
 ×
×Project Name:
Parya Trillium Foundation
Type:
Facility Renovations
Owner:
Parya Trillium Foundation
Contract Type:
Prime Contractor
Gross Floor:
-------
Location:
344 John St, Thornhill, ON
Date Completed:
August 2011
Architect:
ICON Architects Inc.
Value:
$992,000
Description:
Parya Trillium Foundation, building alterations (Interior renovations of two-story building, Roofing and exterior works, and asphalt restoration of site and landscaping. Complete interior gut out and new electrical, mechanical, plumbing, and roof work. New multiple classrooms, meeting rooms, 200 seat auditorium with a raised stage, and audio & visual outfitting, recreation studio, library/reading room. Private consultation room with wheelchair accessibility. All areas surrounding the construction were fenced off to ensure the public does not have access to be near the construction area. During demolition, structural issues needed to be addressed due to building code changes and general deterioration of the building. Being a community funded project, the budget was always a major concern. The project was on time and budget with everyone's cooperation including consultants, owners, and trades.
×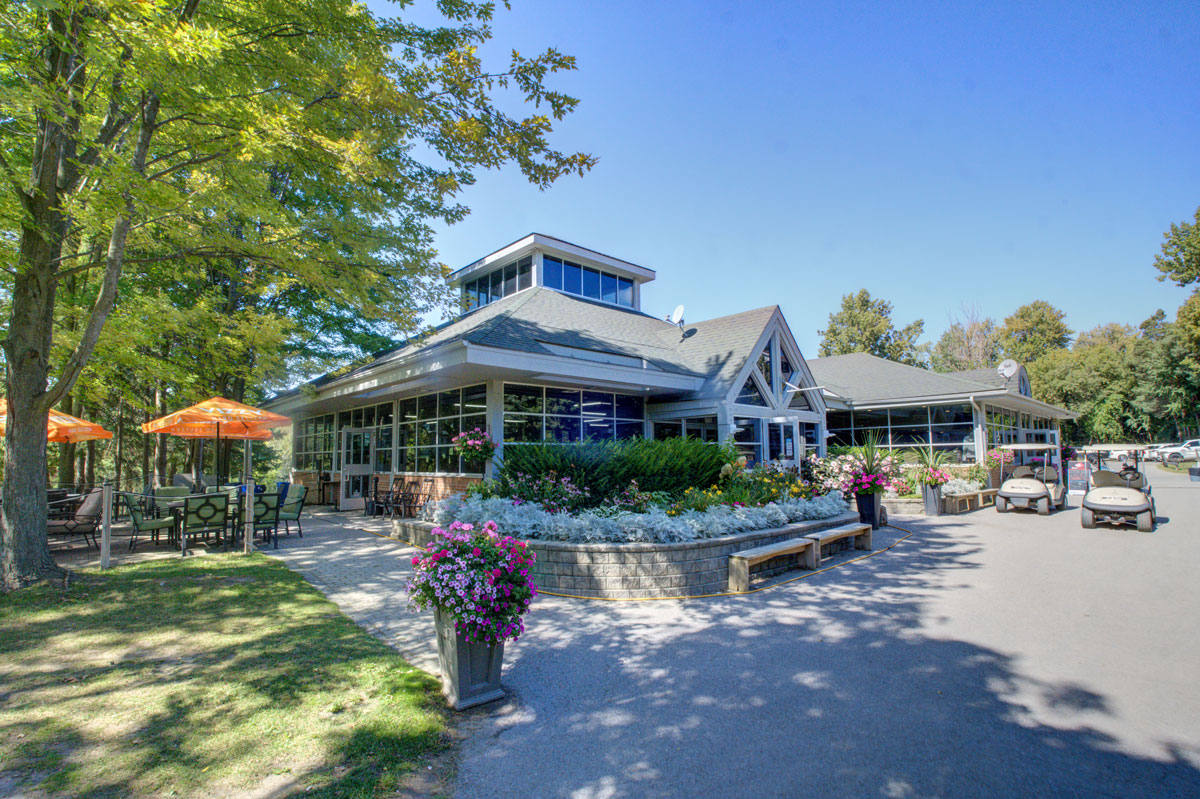
Project Name:
Upland Golf Club
Type:
Golf Club House
Owner:
City of Vaughan
Contract Type:
Lump Sum
Gross Floor Area:
7000 sq. ft
Location:
Vaughan
Date Completed:
---
Architect:
Denise Tanaka
Value:
----
Description:
---
×- Hamilton Plaza
- Stoney Creek Plaza

Project Name:
Hamilton Plaza
Type:
Retail Plaza Outside Renovation
Owner:
Arya Investment
Contract Type:
Cost Plus
Gross Floor Area:
N\A
Location:
Hamilton Main St
Date Completed:
2015
Architect:
LinkTak Architects
Value:
283,599
Description:
---
Project Name:
Stoney Creek Plaza
Type:
Cammercial Plaza
Owner:
Arya Investment
Contract Type:
Cost Plus
Gross Floor Area:
3000 sq. ft
Location:
Pines Rd
Date Completed:
2004
Architect:
Plaston
Value:
$1M
Description:
---
- TTC - Malvern Garage
- TTC - 1810 Markham Road
- TTC - Allen-Sheppard
- TTC - Leslie Barns
Project Name:
TTC - Malvern Garage
Type:
TTC Bus Garage
Owner:
TTC
Contract Type:
Lump Sum
Gross Floor Area:
N/A
Location:
Scarborough
Date Completed:
2021
Architect:
TTC
Value:
$550K
Description:
---
 ×
×
Project Name:
TTC - 1810 Markham Road
Type:
Major Renovation
Owner:
City
Contract Type:
Prime Contractor
Gross Floor Area:
15984.41sqft
Location:
Markham
Date Completed:
2022
Architect:
HDR
Value:
8,066,753
Description:
---
×Project Name:
TTC Allen-Sheppard
Type:
Landscaping and Electrical Work
Owner:
Toronto Transit Commission
Contract Type:
Prime Contractor
Gross Floor:
-------
Location:
Allen Rd. & Sheppard Ave., northeast corner
Date Completed:
August 2019
Architect:
-------
Value:
$830,000
Description:
Redevelopment of an existing grassed lot to provide a publicly accessible open space that features seating, decorative planting and a public art installation.
 ×
×Project Name:
TTC Leslie Barns
Type:
Ramp Modifications
Owner:
Toronto Transit Commission
Contract Type:
Prime Contractor
Gross Floor:
-------
Location:
1165 Lakeshore Blvd. East, Toronto, ON
Date Completed:
September 2019
Architect:
-------
Value:
$270,000
Description:
Work includes Leslie Barns Loading Ramp Modification to correct the slope of the loading ramp. Demolish and remove existing concrete stairs, railing, and concrete column curbs. Disconnecting and protecting existing wiring during the work. Un-installing existing vehicle restraint devices and storing for reinstallation. Construct new stairs and railings, paint stairs railing, bollards, and column curbs. New concrete on the floor with the installation of trench drains and embedded pipping. During work, we have to maintain operations access to existing entrances and facilities.










